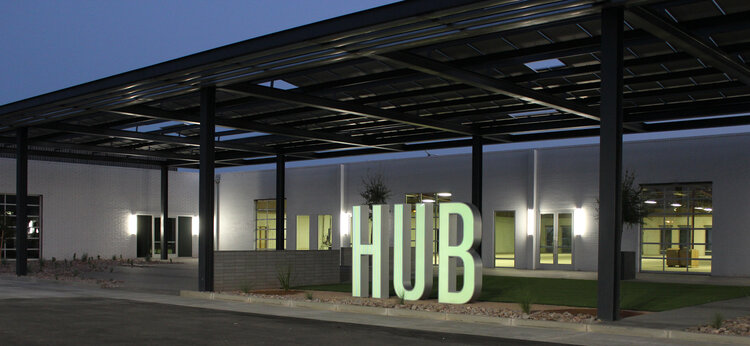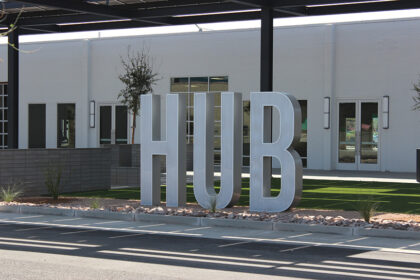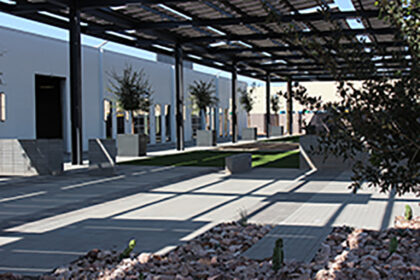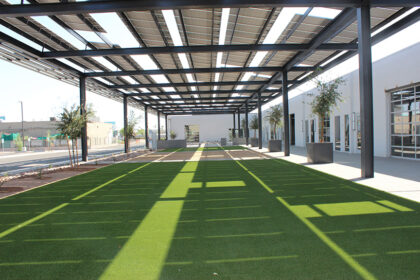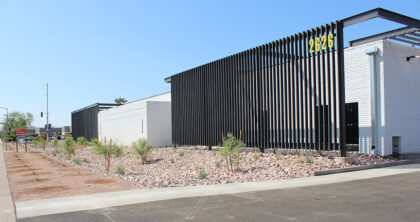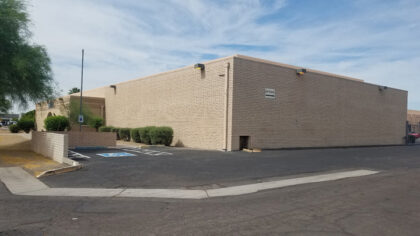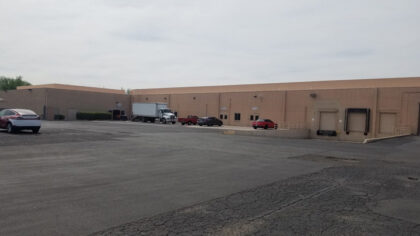The HUB is a 50,400 square foot single story building
entirely transformed and reconstructed from a functionally obsolete warehouse to a unique office space that addresses healthy building and sustainable and efficient building components. This property is located within a recognized Opportunity Zone.
The 1970’s industrial warehouse building has been completely re-constructed with new windows, doors, HVAC, electrical, and plumbing systems.
The new 19,000 square foot outdoor workspace is covered with 458 photovoltaic panels that will generate approximately 168 kWDC offsetting the power demand to near net zero.
In addition to the sustainable features incorporated into the design and engineering of the project, the building will addresses numerous components of healthy building including higher air filtration, greater air exchanges, touchless technology to reduce high touch surface contamination, an abundance of natural lighting, safety and security, and moisture protection to avoid issues with Legionnaires, mold, and mildew.
Project Location: Located at the northwest corner of Hardy Drive and Alameda Drive in Tempe, AZ.
Project Size: 50,400 square feet plus 19,000 square feet of outdoor workspace on 4.3 acres
Project Type: Creative Office conversion from Warehouse.
Services Provided: Due diligence, acquisition, financial analysis and reporting, acquisition, entitlements and approvals, project management, construction management, operational management.
Client: Hardy Tempe, LLC, Hardy Tempe QOZ, LLC
