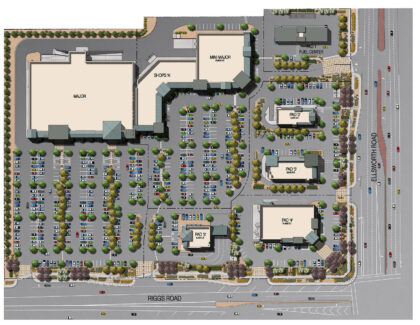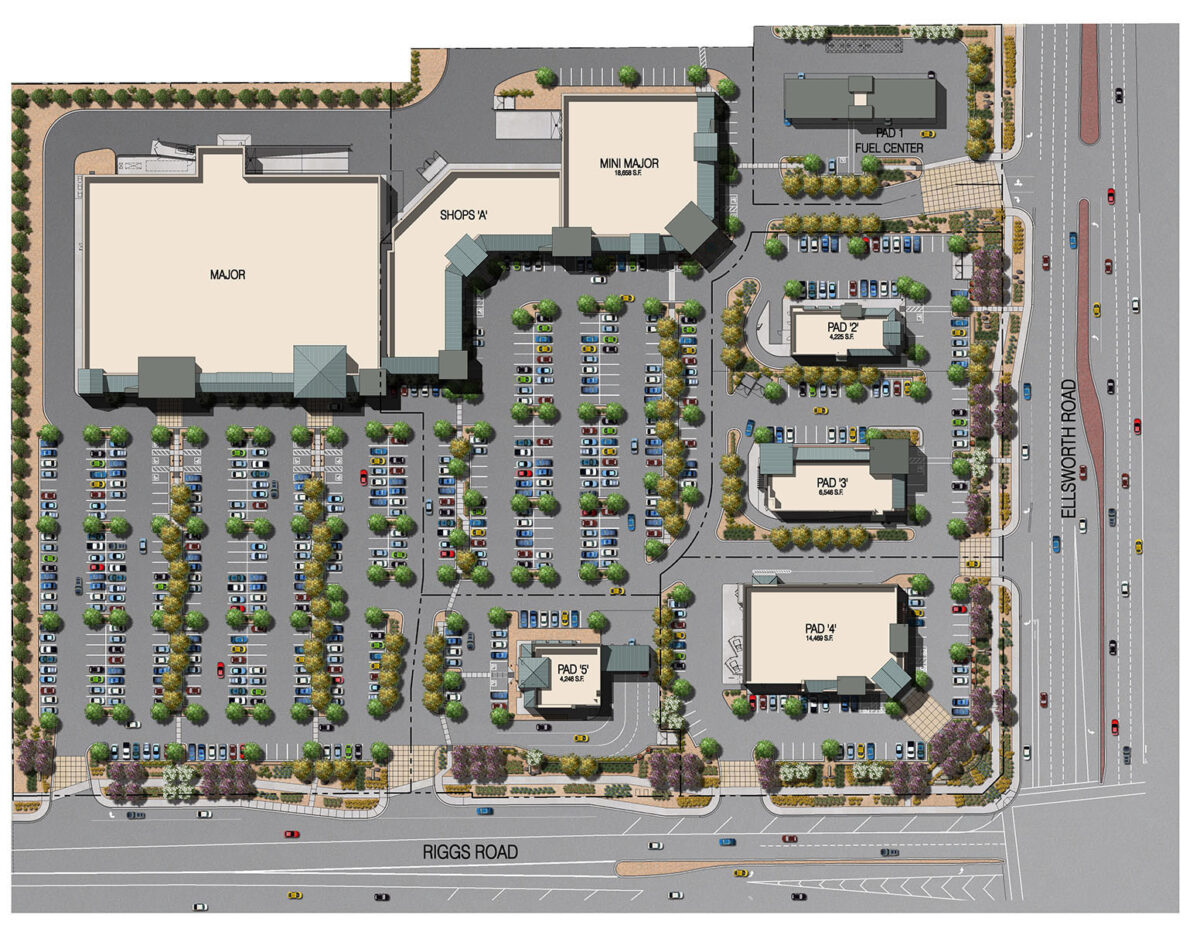Pecan Plaza is a 16 acre neighborhood shopping center planned with a grocery store, collection of local retail shops and services, restaurants, a bank, fuel station, and pharmacy.
The buildings and structures will incorporate a variety of materials and design elements to reflect an architectural style that is “Farm and Ranch” themed with a contemporary flair. Materials that have been used in buildings associated with farming and ranching in Arizona specifically, and throughout the Southwest, include stone, wood, steel/metal, and adobe. Roof materials may include metal standing seam, corrugated metal, and possibly Spanish tile . These materials will be used in combination with one another to create a modern and fresh interpretation of the forms associated with farm and ranch architecture.
Project Location: Queen Creek, Arizona
Project Size: 16 acres
Project Type: Neighborhood
Services Provided: Due diligence, financial analysis, entitlements, site planning, strategic development, property tax valuation appeals, assessment district management, project management, construction management, community association.
Client: Aurbis Development






